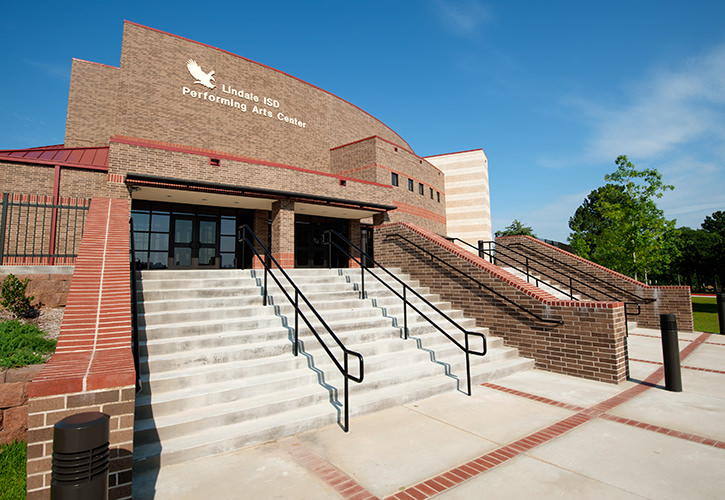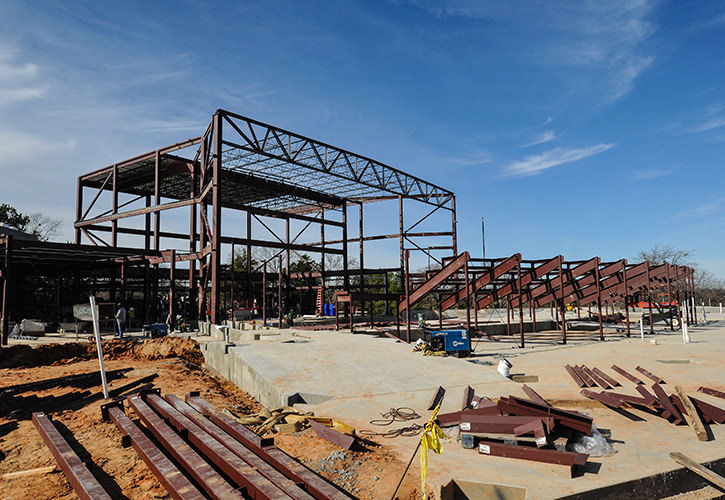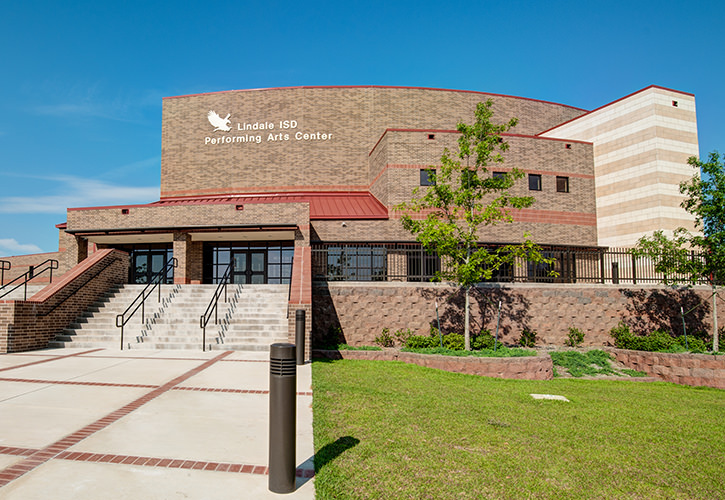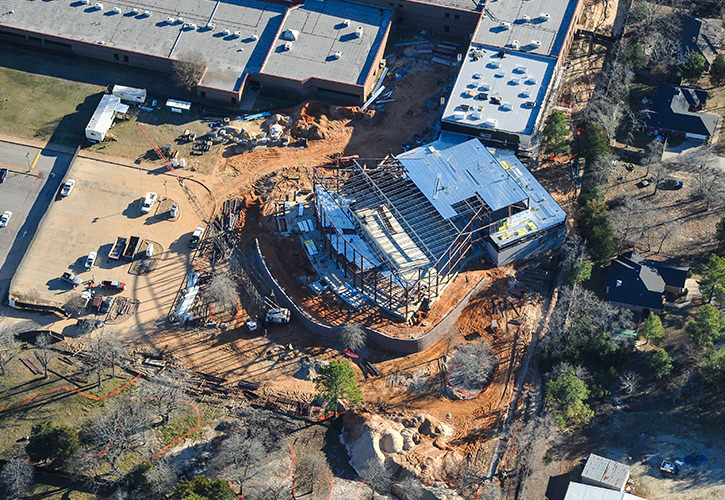



Wood County
Lago del Pino
LISD PAC
Centene
TJC Energy Center
Cavender's Corporate Office
Duke's Travel Plaza
Cline Medical Office Building
Cline Family Medicine
Texas Bank & Trust
Lindale ISD Football Stadium
Lindale ISD Multipurpose Athletic Center
Lindale ISD Performing Arts Center
Name: LISD New Performing Arts Center
Location: Lindale, TX
Structural System: Steel Braced Frame, Steel Moment Frame, Composite Steel-Concrete Floor
State-of-the-art, performing arts center, unique to East Texas, touts a 1200 seat capacity auditorium, large stage, black-out secondary stage practice room, full catwalk, and additional career and technology classrooms. The layout is a segmented arc radial grid system, with sloped floor seating and tiered elevated seating. The tight sight yielded grades working against the floor slope. Concrete building walls with expanded shale aggregate backfill were employed to economize the wall/foundation design. Keystone site retaining walls were utilized to create an outdoor terrace. Custom double-pitched top chord girder trusses spanned the chord of the arc. The elevated classroom floor utilized composite steel-concrete floor deck framing. Steel braced frames resisted the lateral loads.










