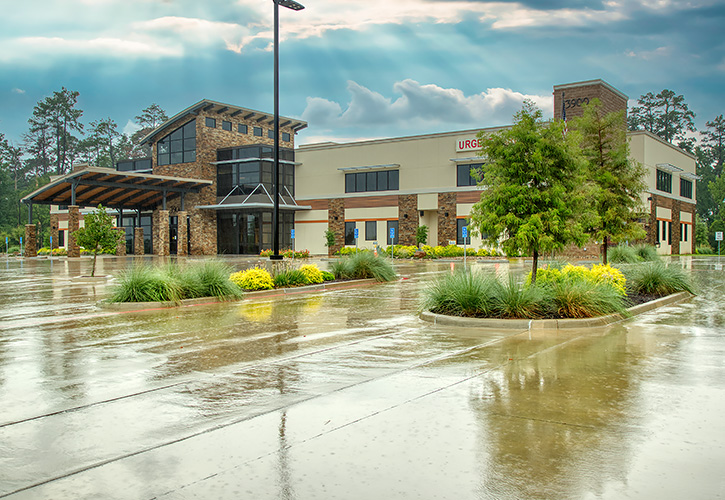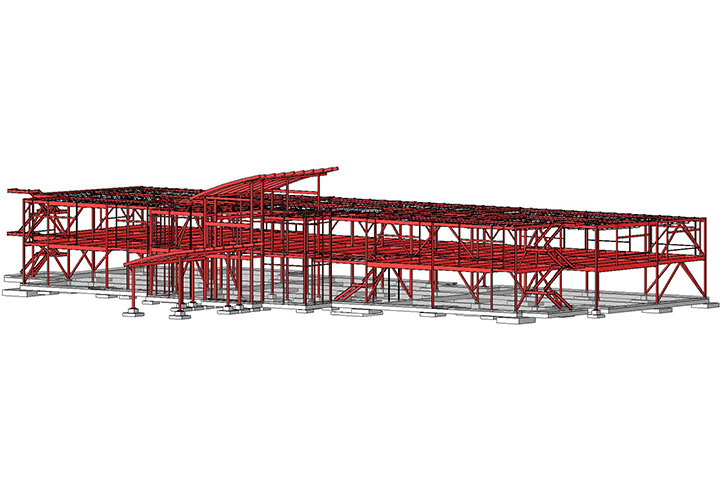

Wood County
Lago del Pino
LISD PAC
Centene
TJC Energy Center
Cavender's Corporate Office
Duke's Travel Plaza
Cline Medical Office Building
Cline Family Medicine
Texas Bank & Trust
Lindale ISD Football Stadium
Lindale ISD Multipurpose Athletic Center
Cline Medical Office Building
Name: Cline Medical Office Building
Location: Nacogdoches, TX
Structural System: Composite Steel-Concrete Floors, Steel Braced Frame, Rolled Steel Framing, Concrete Masonry, Exterior, Non-Load Bearing Cold-Formed Metal Wall Framing
A steel framed structure with composite floor slabs was designed to provide support for this medical office building. Interior and perimeter steel braced frames paired with exterior concrete masonry shear walls function as the lateral load resisting system. The architectural scheme incorporated a clerestory glass wall with curved steel roof over the vestibule with a matching curved steel roof over the porte cochere. Exterior, non-load bearing light gage steel wall framing designed to support the finishes and openings along with structural steel to support sunscreen canopies at windows. Conventional slab on grade foundation with large, shallow spread footings to support the two-story structure.








