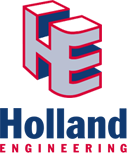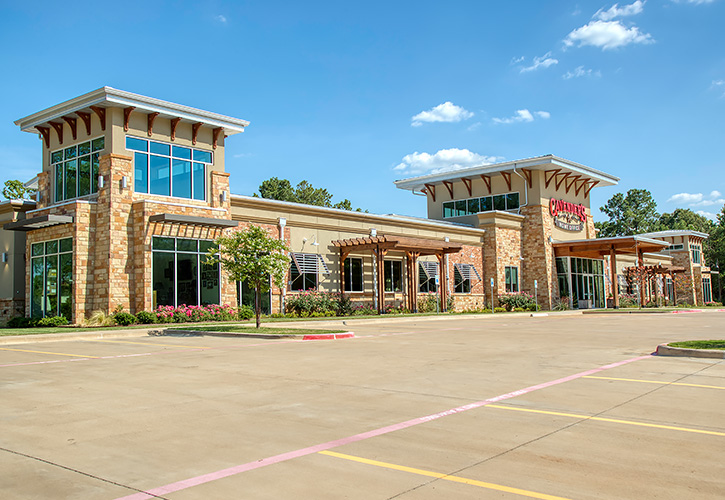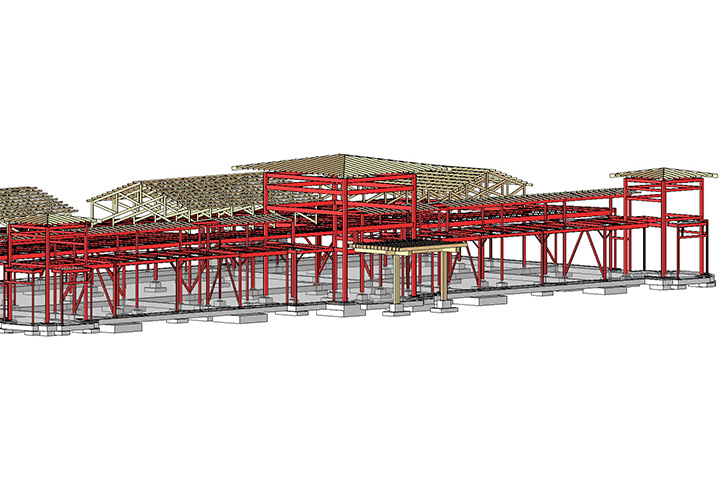

Wood County
Lago del Pino
LISD PAC
Centene
TJC Energy Center
Cavender's Corporate Office
Duke's Travel Plaza
Cline Medical Office Building
Cline Family Medicine
Texas Bank & Trust
Lindale ISD Football Stadium
Lindale ISD Multipurpose Athletic Center
Cavender's Corporate Office
Name: Cavender's Corporate Office
Location: Tyler, TX
Structural System: Structural Steel, Steel Braced Frame, Wood Trusses, NLB CFMF Wall Framing
Open web steel joist on structural steel beams and columns designed to support roof mounted mechanical equipment. Lateral bracing is comprised of a combination of interior and perimeter knee-braced frames and K-braced frames. Clerestory element near the front of the facility, each side of main entry, required the use of custom horizontal rod bracing to transfer diaphragm forces to the braced frames. Conventional metal-plate connected wood trusses were used to form the hip roofs at the entry and corner towers, as well as the clerestory roof. Custom, exposed heavy timber trusses were utilized at the high volume areas. Custom timber framed canopy at the front entry. Exterior, non-load bearing light gage steel wall framing designed to support the finishes and openings. Conventional slab on grade foundation with isolated spread footings at columns.








